top of page
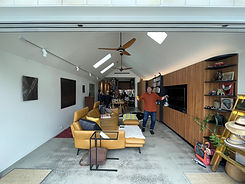
Gallery Link House Northcote
For pals Georgie & Nick, this was a lengthy but rewarding project that comprised an extension to a single fronted masonry Victorian terrace house.
We teased out many design iterations from a suspended Monkey Magic cloud studio, dramatically formed ceilings and ultimately a sprung roofed rear extension linked to the original house by a curved gallery hall of polished concrete, cedar and polished venetian plaster.
Crafted on site by Rob and his team from Superior Melbourne Homes, we are proud of the outcome and are privileged to have been able to enjoy the house with the owners over a few glasses of wine, good times and BBQs.
Come back soon for updated photos.

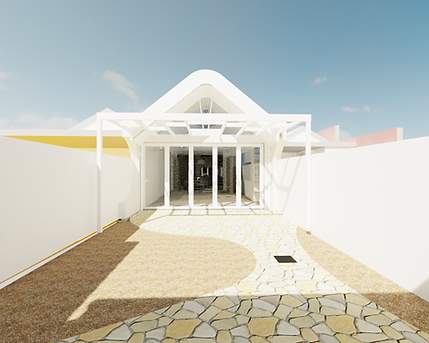

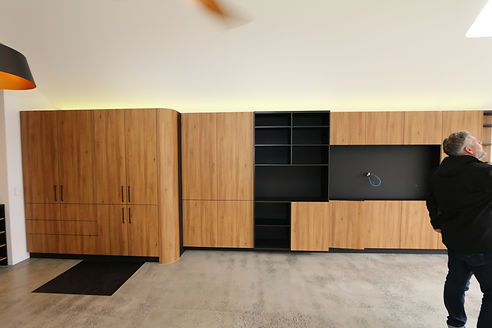
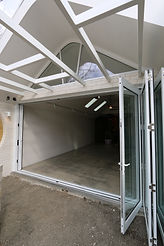
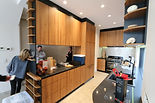

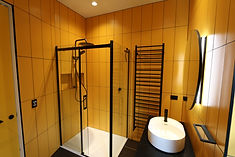
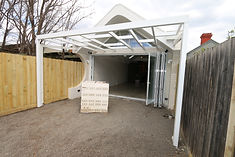
bottom of page


